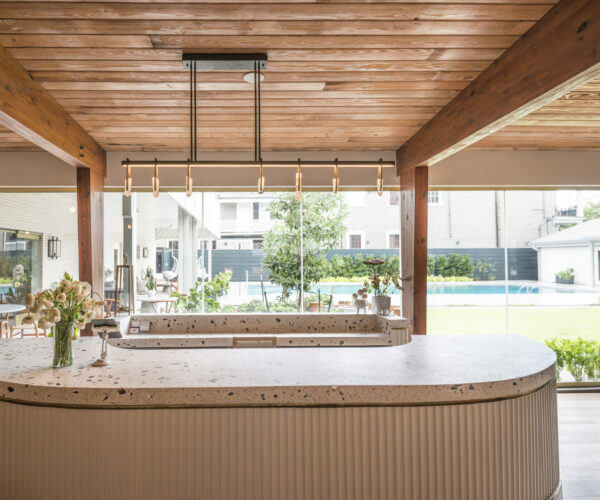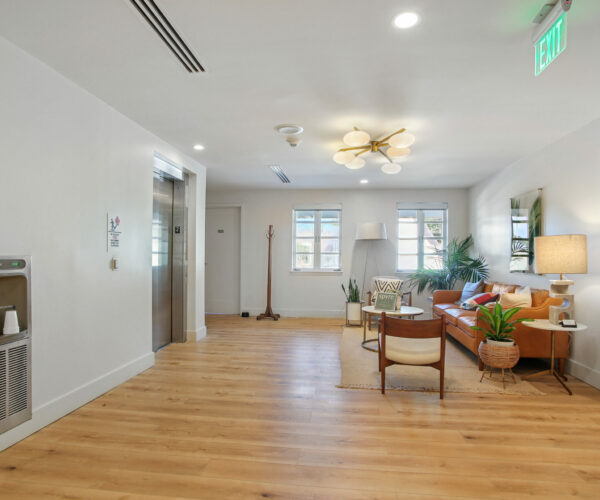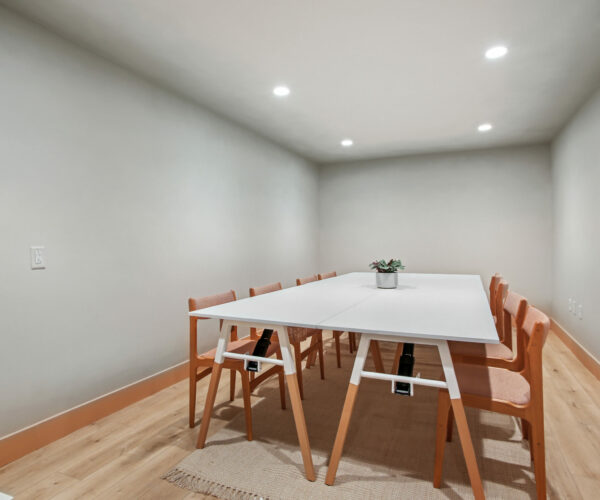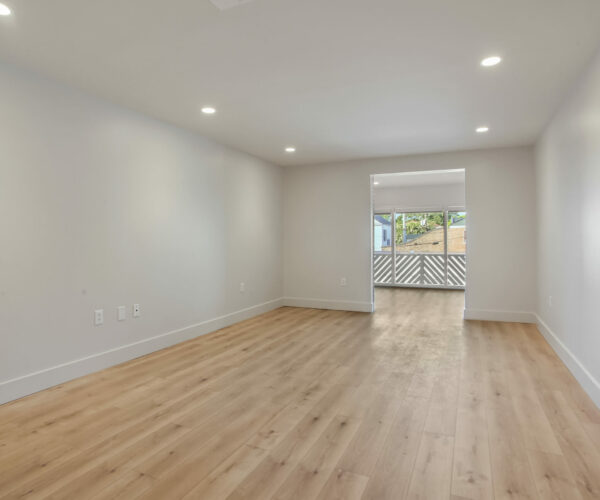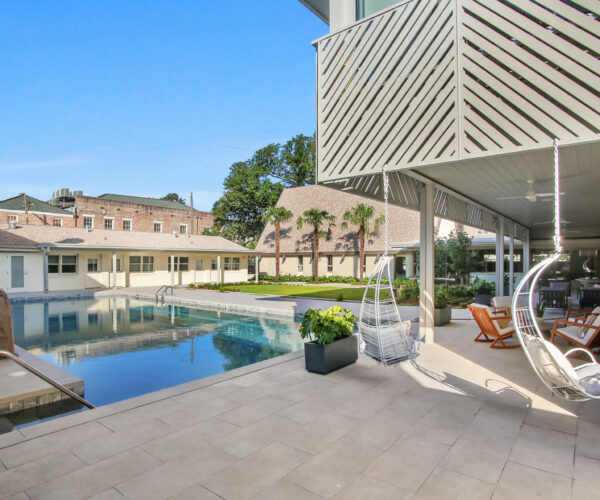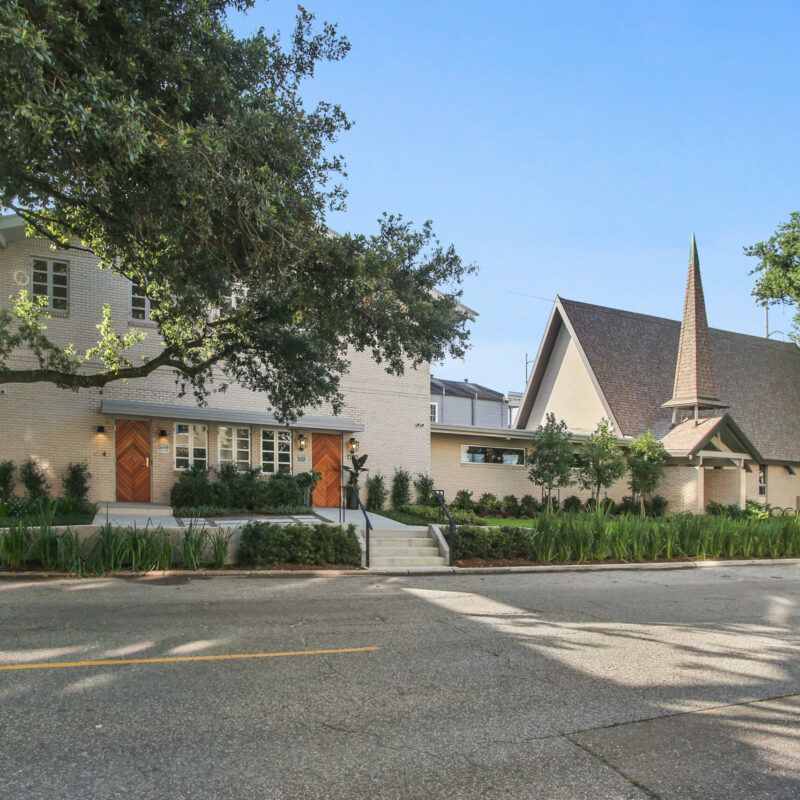
About this Project
-
Owner
1772 Prytania Street, LLC
-
Location
1772 Prytania Street New Orleans, LA 70131
-
Designer
Bell + Butler Design and Architects

1772 Prytania Street, LLC
1772 Prytania Street New Orleans, LA 70131
Bell + Butler Design and Architects
Spyre, a wellness center located in New Orleans’ lower garden district, was the renovation of an existing religious complex that formerly housed the Scandinavian Jazz Church. Originally designed and constructed in 1968, RGGC transformed the three buildings on the campus totaling 11,450 SF into a refuge of holistic wellness, featuring a variety of methods such as yoga, acupuncture, meditation, water aerobics and other amenities and services.
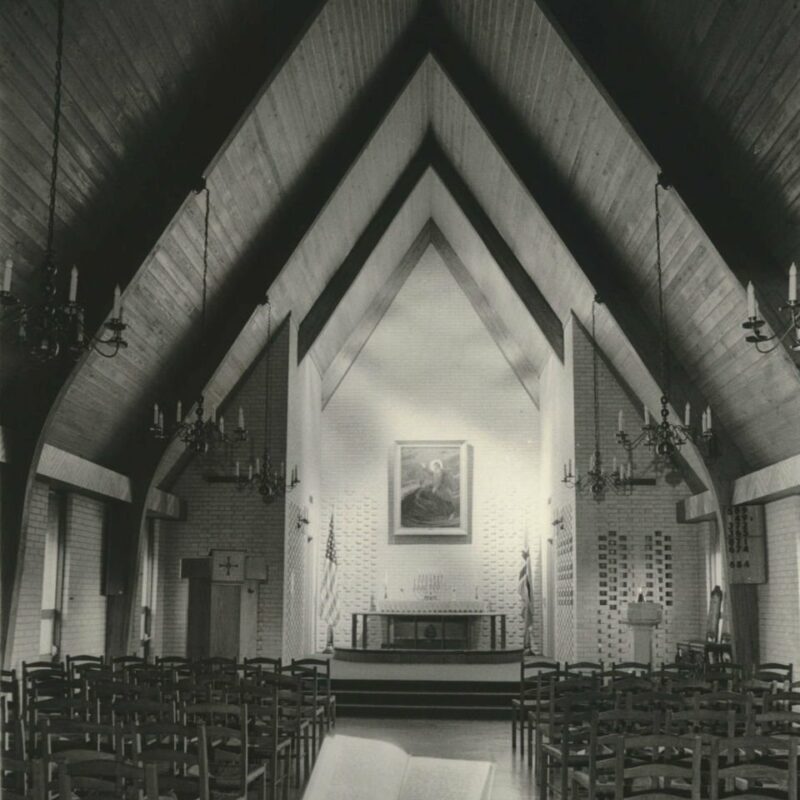
The project was the reimagining of an existing religious complex that formerly housed the Scandinavian Jazz Church. First founded as the Seamen’s Mission in 1906, the church was known for its monthly jazz services featuring local musicians and cross-cultural worship drawing on its Scandinavian heritage. The congregation moved to the building on Prytania Street in the Lower Garden District and operated there until December of 2018, two years after the Norwegian government ended its financial support for the church. 1722 Prytania Street LLC, owned by sisters Diana Fisher, Deborah Peters and Kendall Winingder purchased the building in 2019 with plans to turn the space into a refuge of holistic wellness.
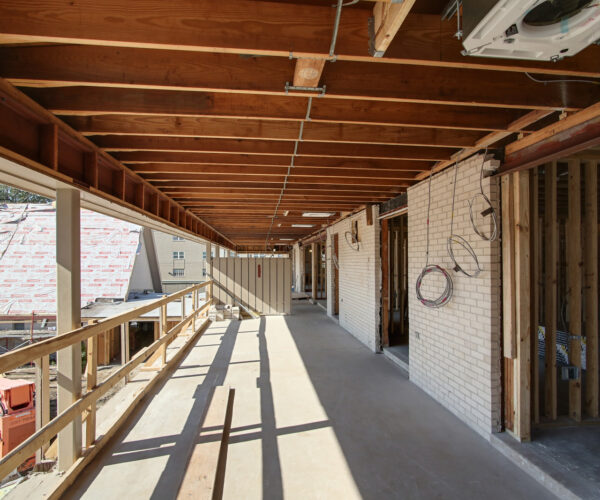
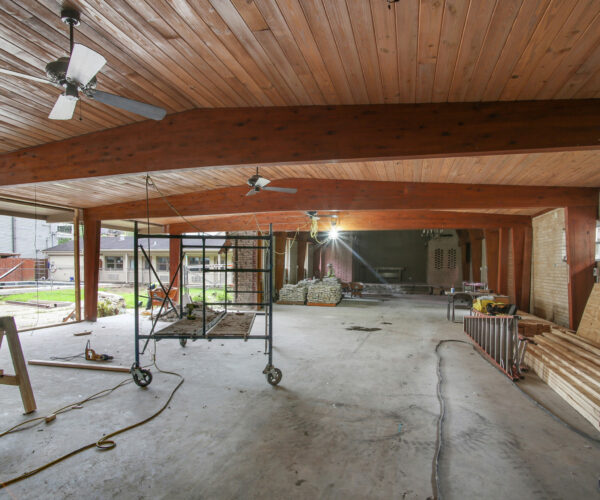
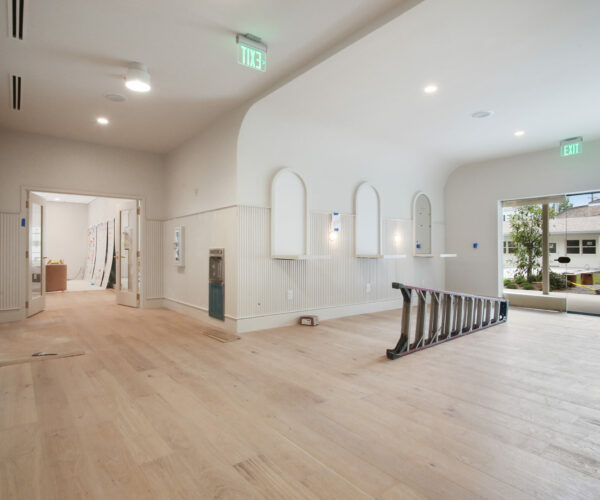
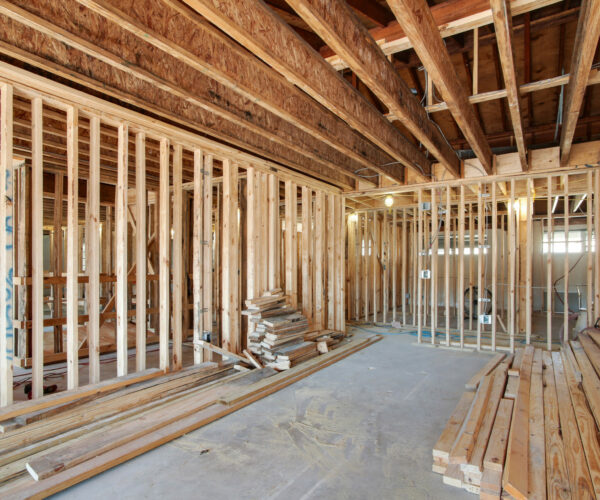
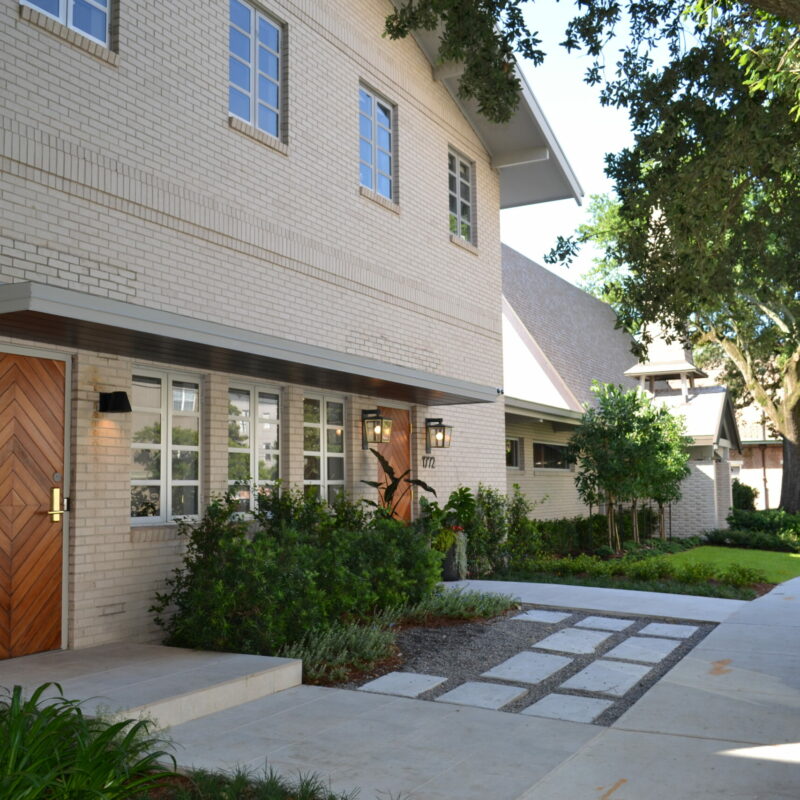
The refurbished original front doors to the complex are the first indication of to the Scandinavian heritage of the space that visitors see. The chevron pattern was retained and continues throughout the design of the building. The existing pattern in the main chapel was salvaged with minor touch-ups to the stain to restore the original look. On the second floor, a balcony that faced the pool space and served the residences in that part of the building were taken down, refurbished and replaced in front of the newly installed curtainwall in the exact pattern to face the courtyard.

The highlight of the building is the main chapel space. With the high ceilings and wall patterning retained, the design of the renovation allowed for natural light to stream into the space, allowing for the feeling of spiritual reverence from the original use of the space to serve its new community. This area of the building now houses yoga and dance classes, with the feeling of relaxation and inspiration that the chapel was intended to convey.

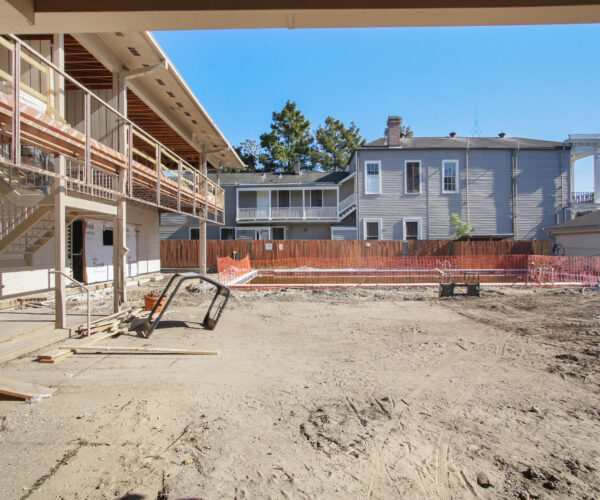
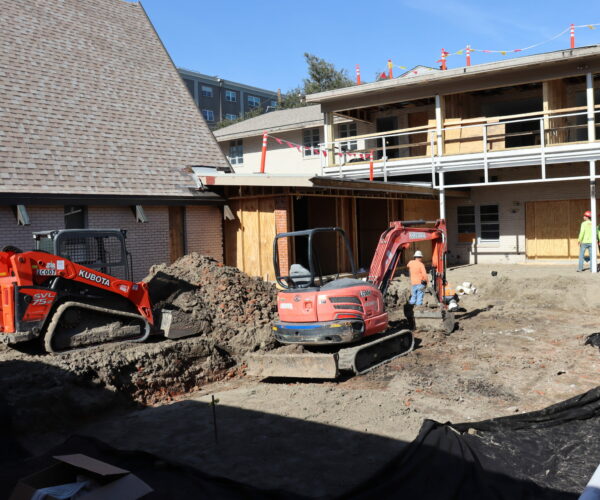

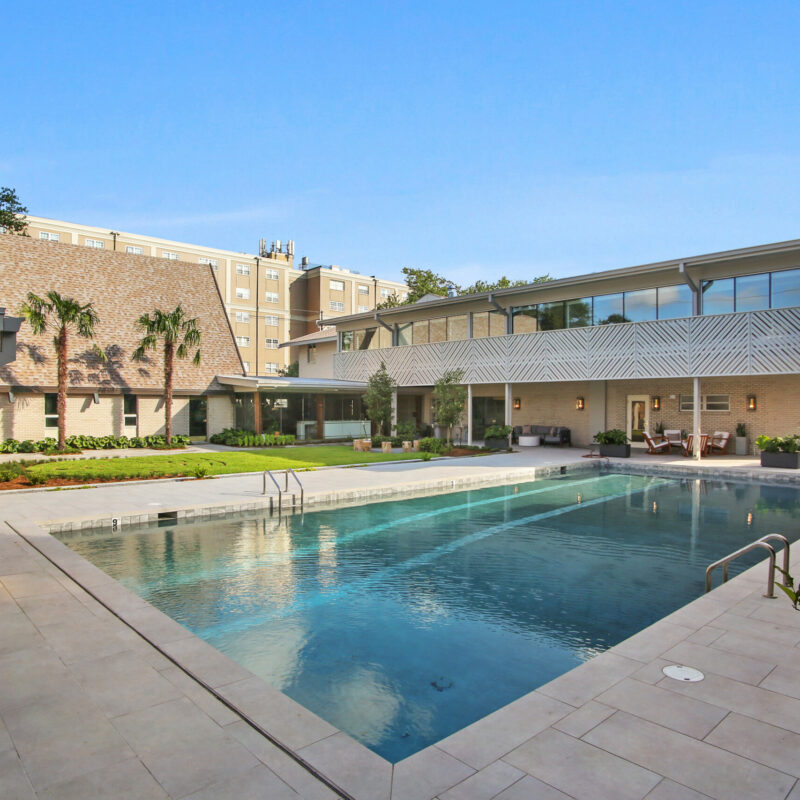
Pools have a great ceremonial significance to the Scandinavian community and this area of the complex was refurbished for use in water aerobics and exercise. Surrounding the pool area is the newly landscaped courtyard, which was previously overgrown and not maintained. The new plantings and landscape design are set to highlight the beauty of the original architecture and create a connection to nature as a space of respite.
This project took a building that was originally envisioned as a sanctuary and place of healing to serve a new community who sought the same things in a different way.
