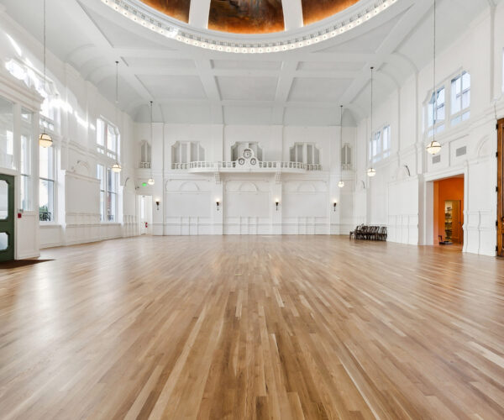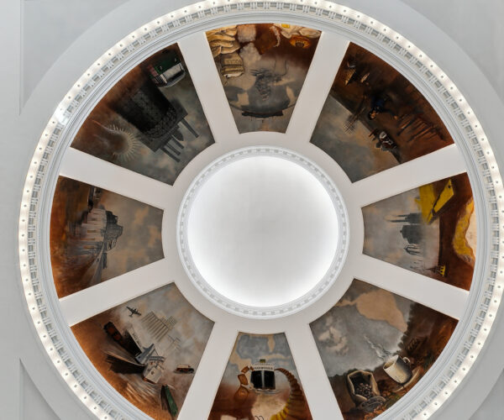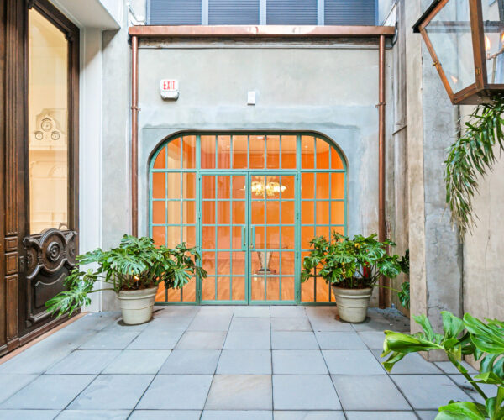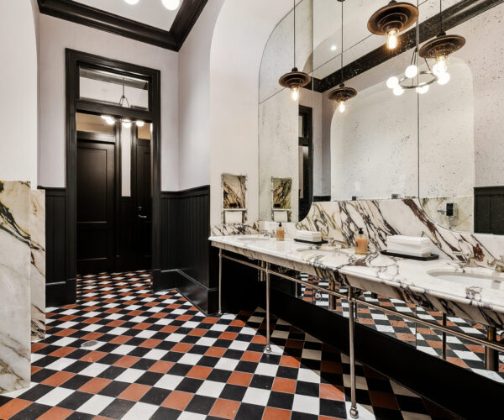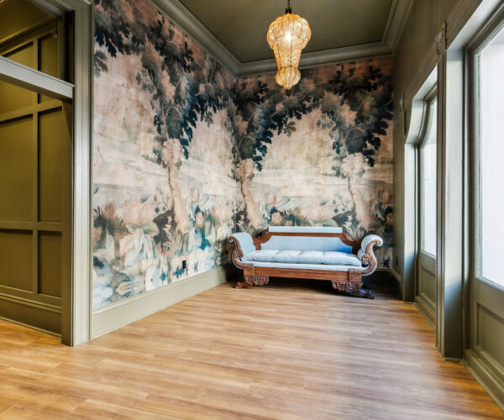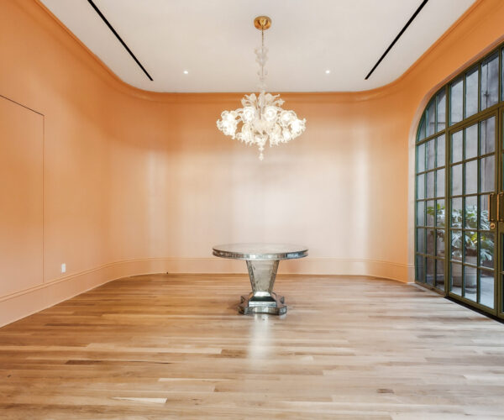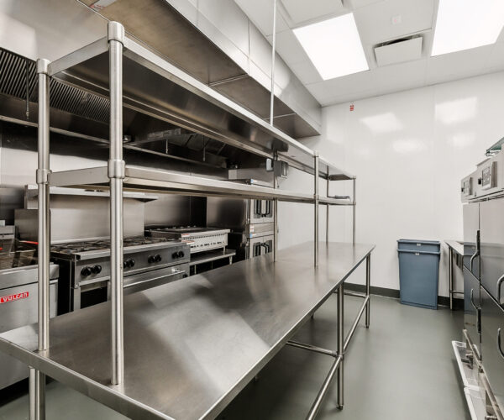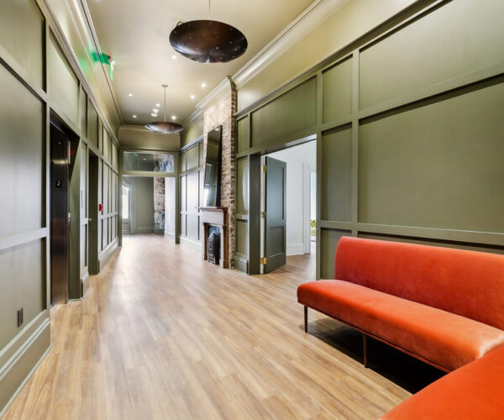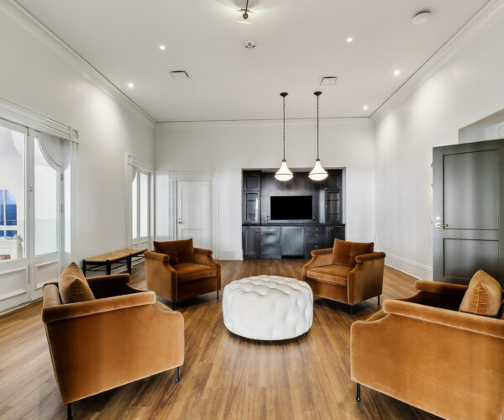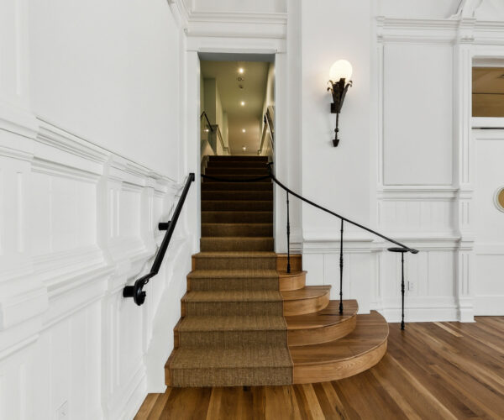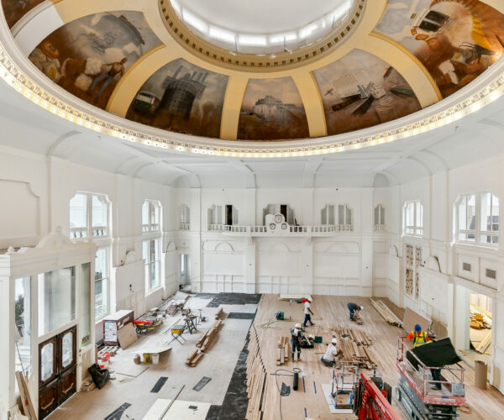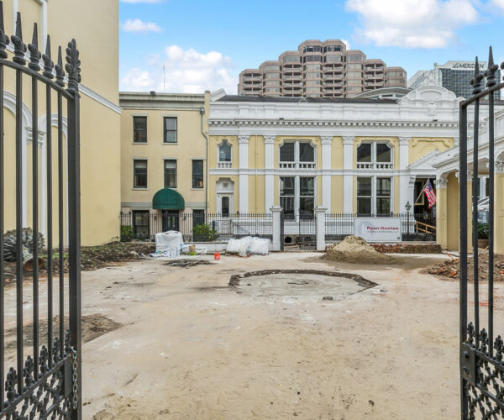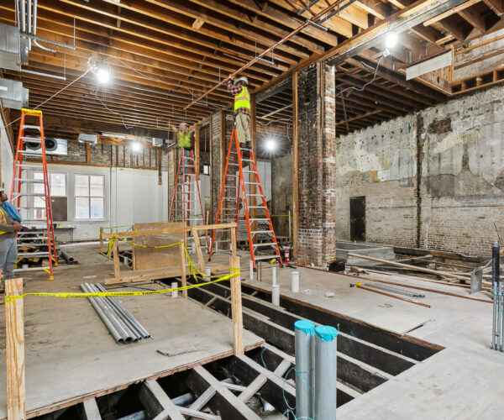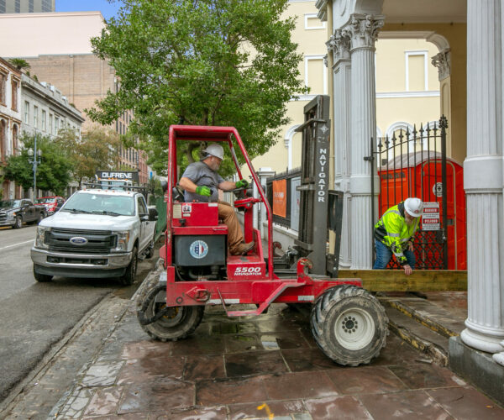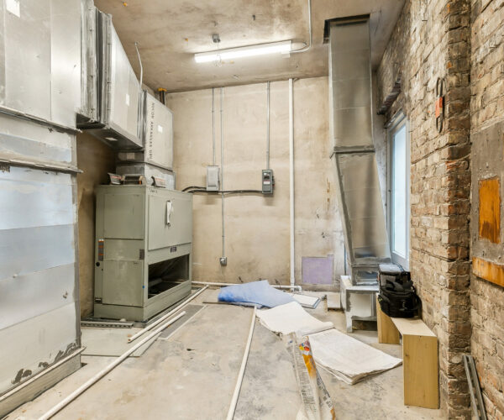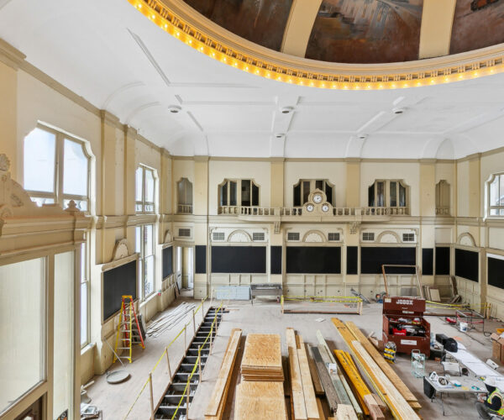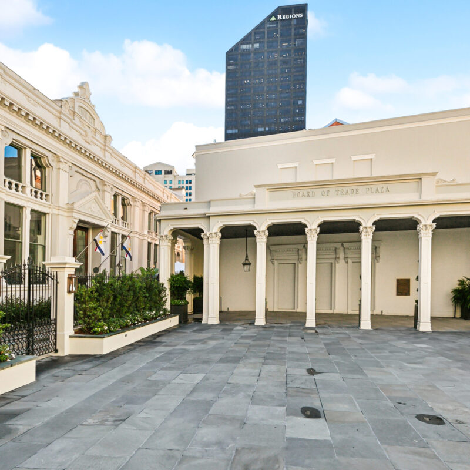
About this Project
-
Owner
New Orleans Board of Trade 316 II, LLC
-
Location
316 Magazine St., New Orleans, LA 70130
-
Designer
Trapolin Peer

New Orleans Board of Trade 316 II, LLC
316 Magazine St., New Orleans, LA 70130
Trapolin Peer
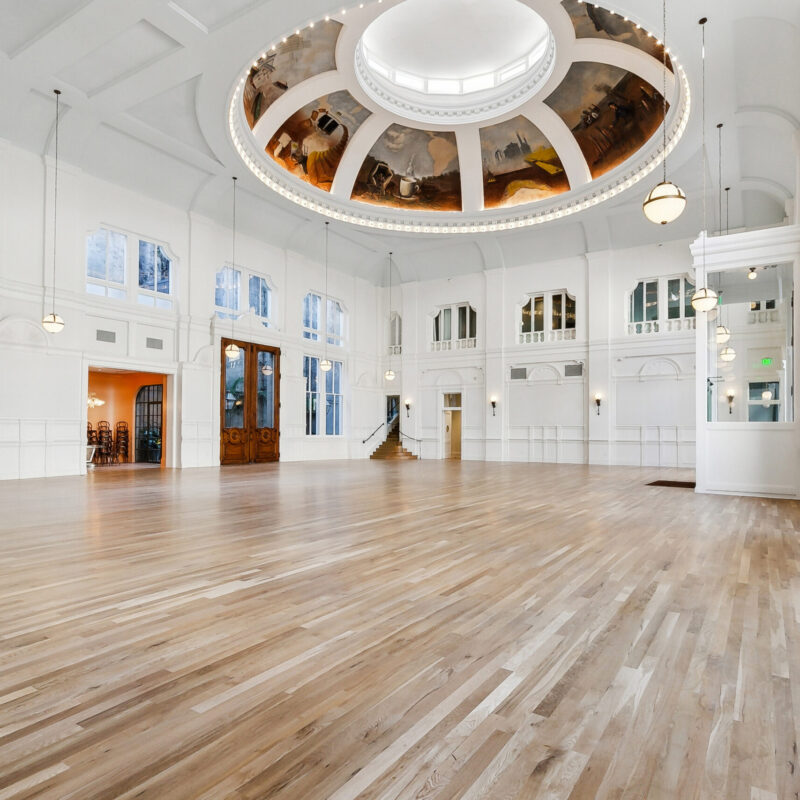
The New Orleans Board of Trade project was a comprehensive historic renovation. Once the heart of commerce in the city, the 1880 building has been a wedding venue since 1993. Our project focused on returning the space to its historic roots while transforming it into a more modern and elegant special events venue. Key historic elements, such as the original window and door openings, were meticulously maintained. Pieces of original trim were replicated by hand to blend seamlessly with the aged surfaces. The discovery of historic photos during demolition inspired many design choices and allowed the project team to honor the building’s character throughout construction. Significant changes included demolishing the original 200sf kitchen and creating a 1200sf kitchen, which is tucked away from the ballroom and the typical flow of traffic during events. The team faced challenges with routing the kitchen’s exhaust duct through the historic building, tightly jogging around a mezzanine level grand staircase connecting the 2nd floor to the ballroom.
The original ballroom carpet was removed to expose historic wood damaged beyond repair. A new white oak was installed that matched the original profile. To compensate for the loss of sound absorption from the removed carpet, acoustical plaster was installed at the coffered ceilings and acoustical stretch fabric panels surrounding the room. Unique manlifts were challenging to find that allowed 50ft vertical access while fitting within the door opening and meeting load requirements of the historic floor joists.
Additional challenges included unforeseen structural damage, complicated logistics, installation of a new elevator, and the marrying of two different roof systems against an irregular masonry parapet wall.
Deliveries from Magazine Street had to be strategically planned as the building is set back 100ft from the street, sitting behind the prominent courtyard. The front courtyard was reworked entirely, with the historic fountain now sitting against the neighboring property, allowing for a more efficient use of the space. New pavers, drainage, irrigation, and plants were installed to accentuate the fountain that will be the backdrop for many future weddings. There is also a rear courtyard that sits between the “cake room” and the back of house entrance to the kitchen, inviting guests to a more private outdoor space while still being connected to the event inside.
