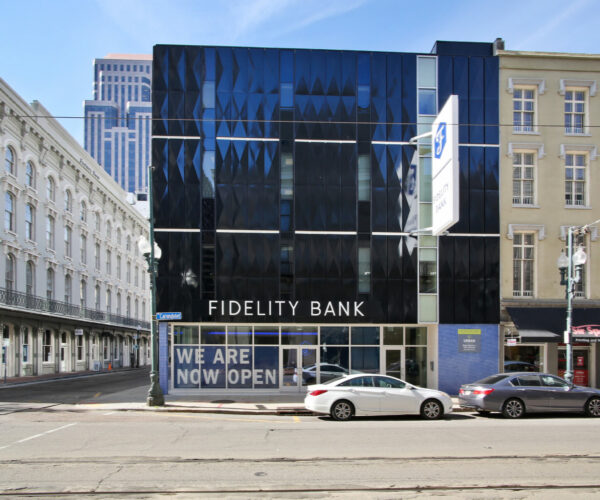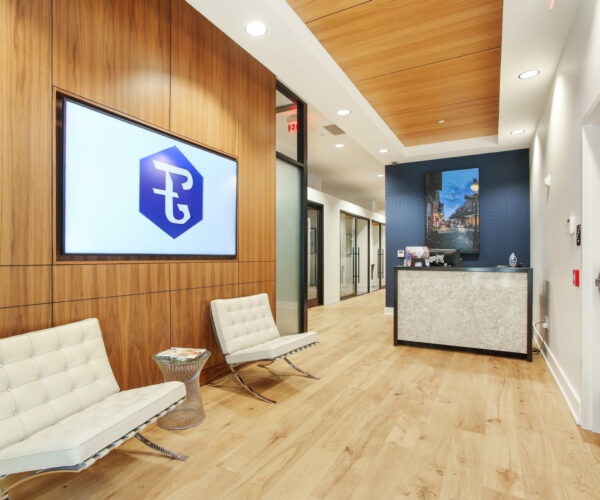
About this Project
-
Owner
353 Carondelet, LLC
-
Location
353 Carondelet Street
-
Designer
Trapolin-Peer Architects

353 Carondelet, LLC
353 Carondelet Street
Trapolin-Peer Architects
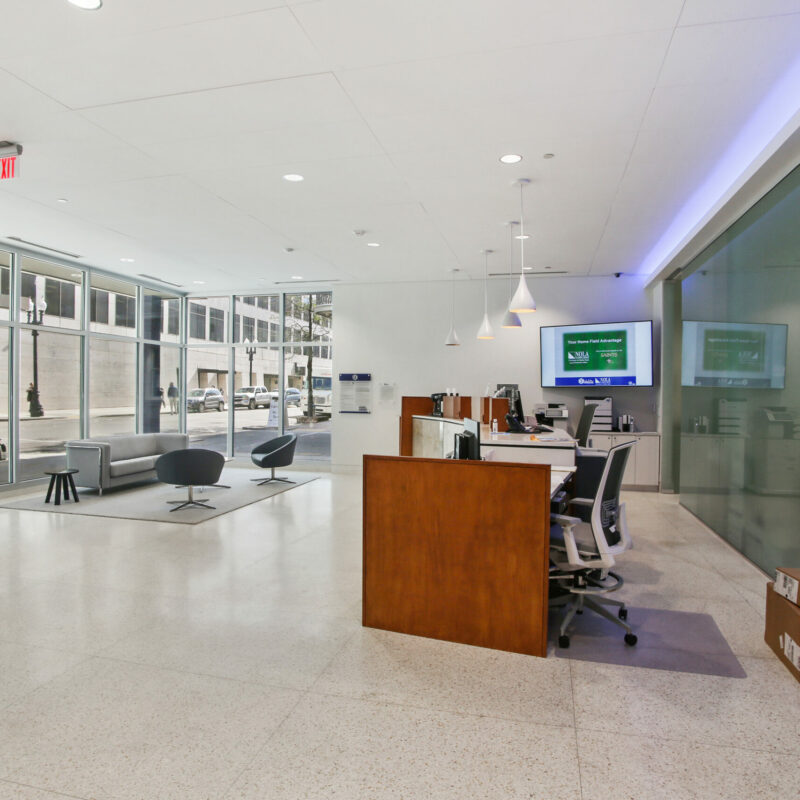
RGGC completed a seven-month renovation of a four-story, historic 1800s building to house Fidelity’s main office branch and tenant space above. The first-floor former bank spaces date to the 1958 renovation and consists of a large open banking area with a curved marble clad counter, wood slat office dividers, bank vault door, and terrazzo floors. The second floor was finished out as executive offices and consists of seven offices, break out workspaces, a board room, and break room. The third and fourth floors are white box ready for future tenants.

Designed for Fidelity Bank, 353 Carondelet consists of two four-story brick masonry party wall commercial buildings constructed in 1850 as part of a block of identical structures known historically as “Union Row.” In 1958, existing party walls were removed and the iconic Mid-Century Modern slipcover was installed on two facades, landing it on the national register.
The slipcover consists of black porcelain enamel faced metal panels punctuated by vertical strips of aluminum windows and tan recessed spandrel panels. The exterior renovation of this cover included complete replacement of the deteriorated metal panels and vertical windows. New curtain walls were installed on the Carondelet facade to increase natural light. The new glazing, including frames, are dark to blend with the historic paneling.
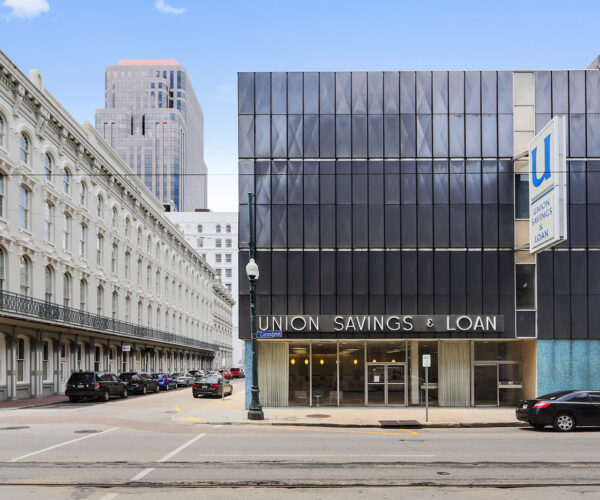

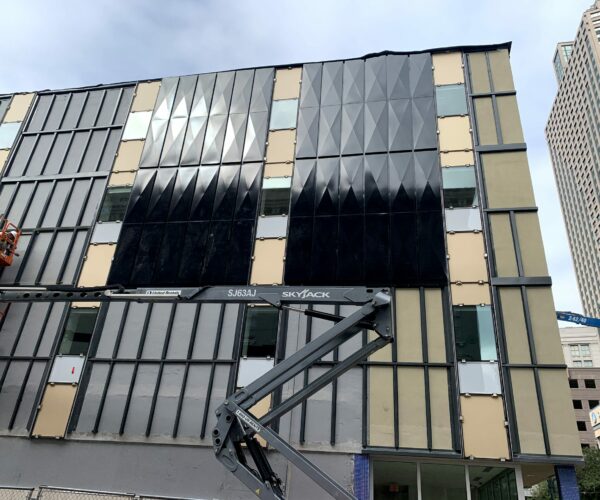
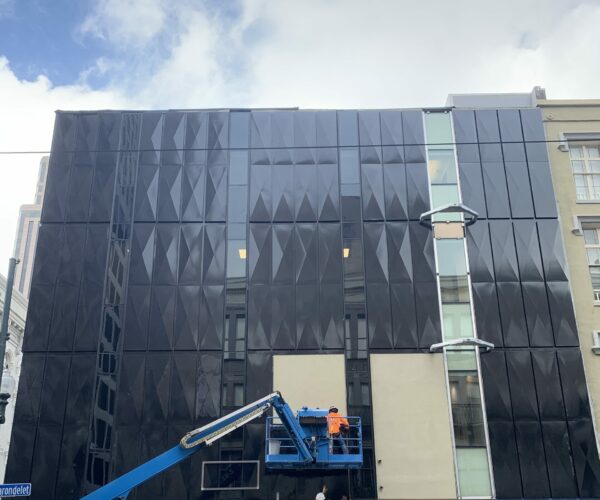

The first-floor former bank spaces date to the 1958 renovation and consists of a large open banking area with a curved marble clad counter, wood slate office dividers, and terrazzo floors which were maintained. Glass wall partitions were added to create offices while maintaining light distribution to the windowless center of the building.
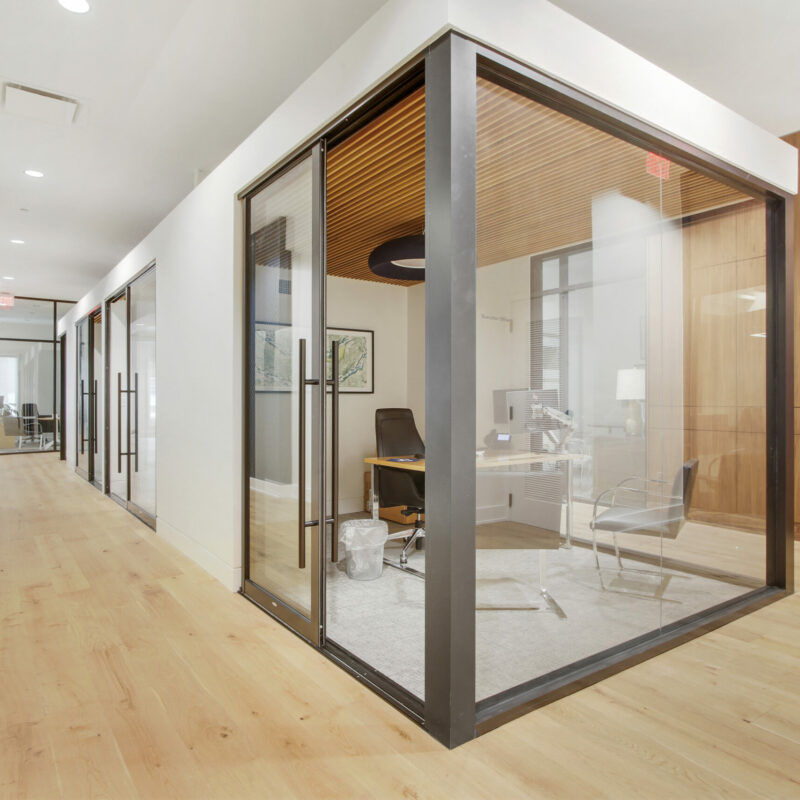
The second floor was finished out as an executive space and consists of offices, break out workspaces, board room and break room. The development of the office floor plan was driven by the need to provide the associates with privacy for day-to-day operations while maximizing light distribution throughout the space. The mix of transparent and solid wood veneered panels provide privacy while maintaining an executive aesthetic. The need for a quick, private meeting space generated a floating volume of meeting/flex space. Holding the walls off the ceiling creates a light shelf for additional natural light to transfer to the rear of the space.
