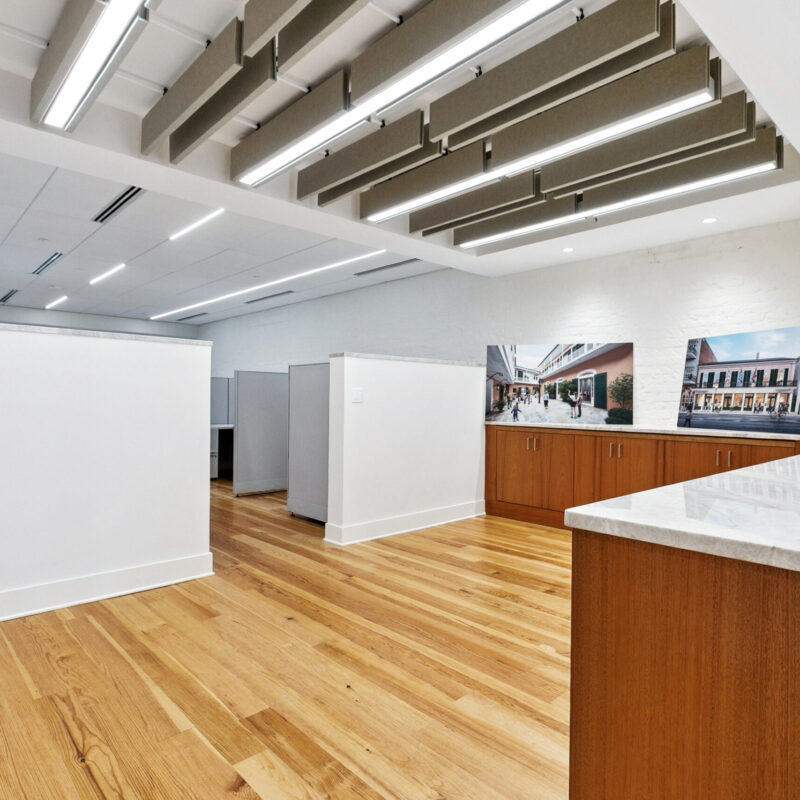
Historic New Orleans Collection’s renovation of former K-Paul’s building nears completion
The French Quarter building that once bustled with diners of K-Paul’s Louisiana Kitchen will soon be used for an entirely different purpose.
Crews are putting the finishing touches on a $6.4 million renovation of 416 Chartres St. that will allow The Historic New Orleans Collection to expand into the property. It will become much-needed exhibit preparation and office space.
The HNOC bought the building in 2023 after K-Paul’s closed and vacated it and took it down to the studs to repurpose it for their needs.
The six-bay brick building was originally two separate buildings, 416 and 420 Chartres Street. Both were built in 1834 and underwent major changes by the 1940s. 416 Chartres went from a four-story building to a two-story building, while 420 Chartres went from a four-story building to a single-story building that eventually had no roof and was used for private parking.
The buildings were used for woodworking and storage before K-Paul’s opened in 1979.
In the 1990’s, the Prudhomme family combined both into a single building to expand the restaurant. They worked with the Vieux Carre Commission to ensure the original granite columns were retained and reintroduced a balcony along the façade.
“The existing structural components of two different building frame types literally meeting in the middle of the building was the most challenging aspect of this project,” said Katie Boyer, Ryan Gootee General Contractors’ Director of Operational Excellence. “Weaving plumbing, ductwork, and new framing members around existing components isn’t something you can easily draw and certainly can’t plan for until all elements are exposed.”
The building’s historic masonry required a tedious rehabilitation process using specialized mortar and hand tools to ensure structural integrity and address moisture intrusion without compromising the historical fabric.
Another hurdle was the 21 different ceiling types. Each room had its own ceiling details and particular acoustic requirements.
“One of the more complex technical challenges was locating offices directly above the wood shop, which introduced serious acoustical concerns,” said Rogers. “Our solution was to essentially build a room within a room, physically isolating the wood shop from the rest of the building to minimize sound transmission.”
The renovation was designed by Trapolin Peer Architects, with Ryan Gootee General Contractors as the general contractor and Rick Fifield Architect as the tax credit consultant.
