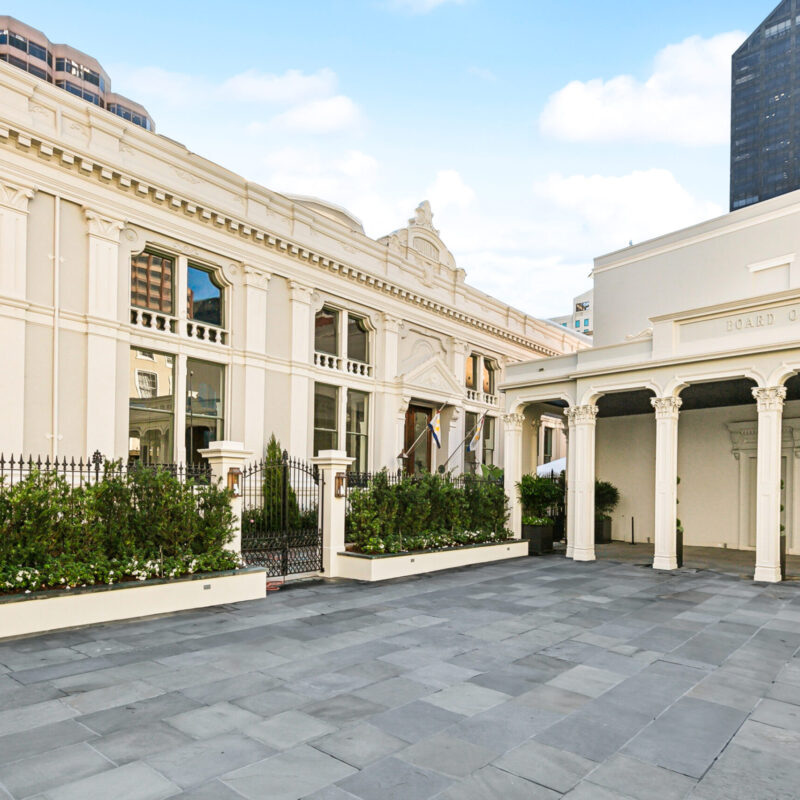
Octavia Books, Board of Trade among Louisiana Landmarks Society award winners
The Louisiana Landmarks Society has selected the winners of its 2025 Awards for Excellence in Historic Preservation.
The award honors projects completed in Orleans Parish in 2024 and are examples of exceptional restoration and rehabilitation of historic buildings.
“The variety of this year’s thirteen award-winning projects reflects the strength and reach of historic preservation across New Orleans,” says Michael Mancuso, President of Louisiana Landmarks Society in news release. “These efforts are essential to preserving our city’s character while contributing to its cultural and economic growth. We look forward to recognizing the teams behind this important work.”
The 2025 winners include:
316 Magazine St – Board of Trade
Team: Ryan Gootee General Contractors, Trapolin-Peer Architects, The Berger Company, Mise Designs, Morphy Makofsky, Inc, IMC Consulting Engineers, RML Acoustics, LLC, Fransen Mills, J. Latter Design, Ryan
The New Orleans Board of Trade, an iconic 1883 commercial landmark, originally served as the New Orleans Produce Exchange before becoming the city’s central hub for trade. Renowned for its expansive trading floor, the building hosted market exchanges, banquets, and Mardi Gras balls throughout the early 20th century. This recent restoration preserved its historic architecture while transforming it into a premier event venue and office space. Key elements, including the 5,150-square-foot grand ballroom with 35-foot coffered ceilings, intricate moldings, and original murals, were carefully restored.
1320 St. Charles Avenue – Baptist Community Ministries
Team: EskewDumezRipple, Fox-Nesbit Engineering, Huseman & Associates, Ryan Gootee General Contractors, Procella Design, Gilbert, Kelly & Couterie, Phillip Brodt of Eclipse Development LLC, Baptist Community Ministries
This 1950s Hancock Whitney bank building was transformed into a modern headquarters for Baptist Community Ministries while preserving its mid-century architectural character. Key historical elements such as travertine-clad columns, terrazzo flooring, and wood paneling were carefully restored. The first floor was redesigned as a community-focused space, while the second floor, previously unfinished, was adapted into an efficient office area. The former bank vault was repurposed into a distinctive meeting room, and the wrap-around balcony and courtyard were enhanced to promote outdoor connectivity, blending historic charm with contemporary functionality.
