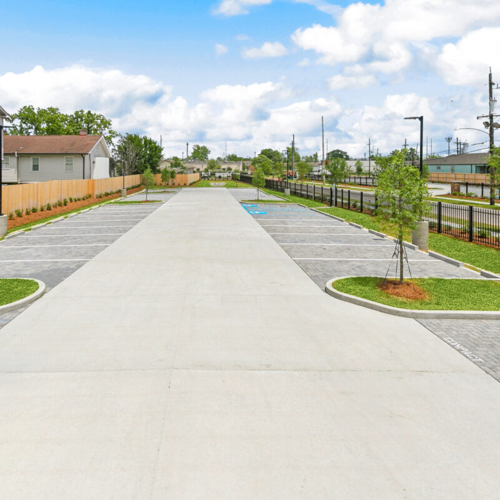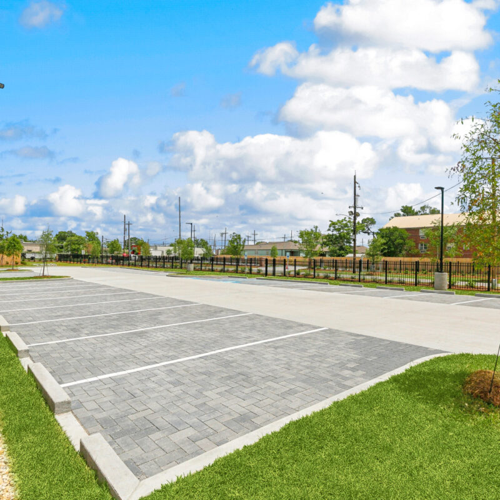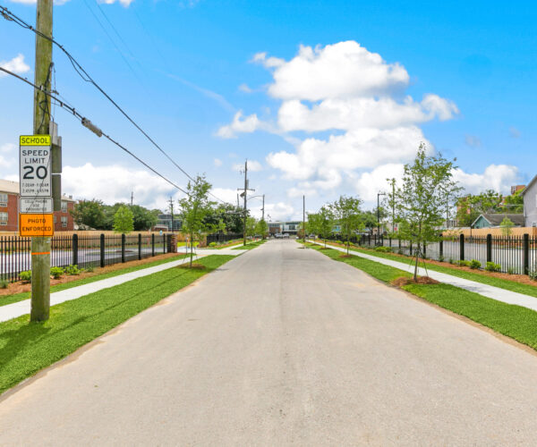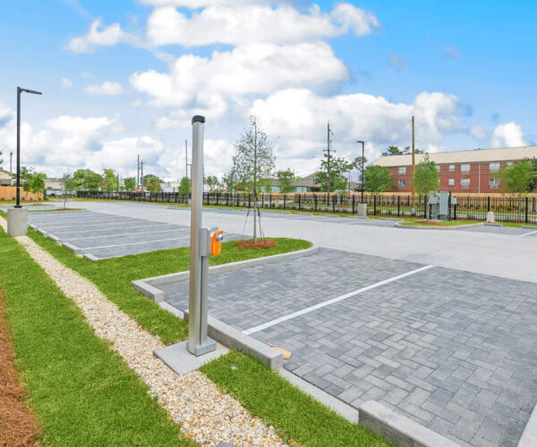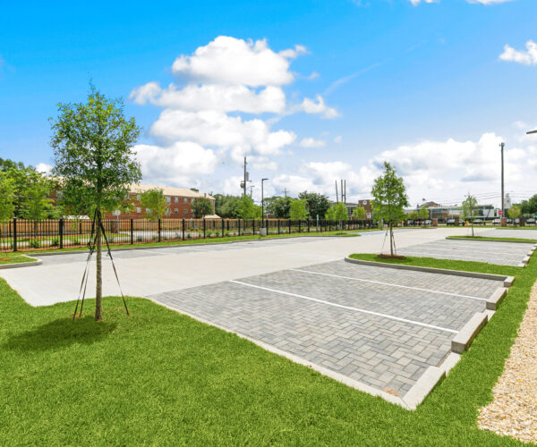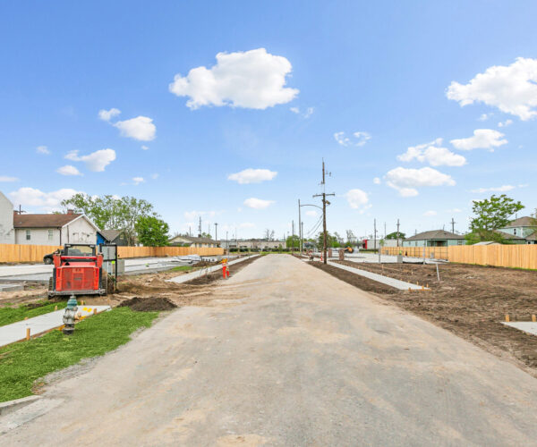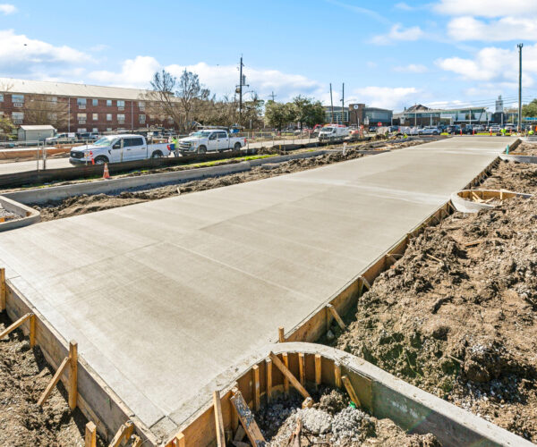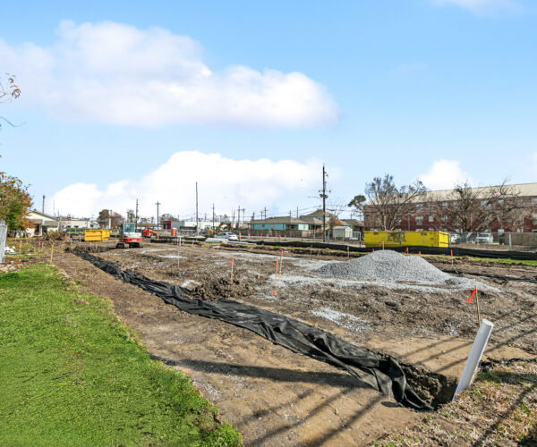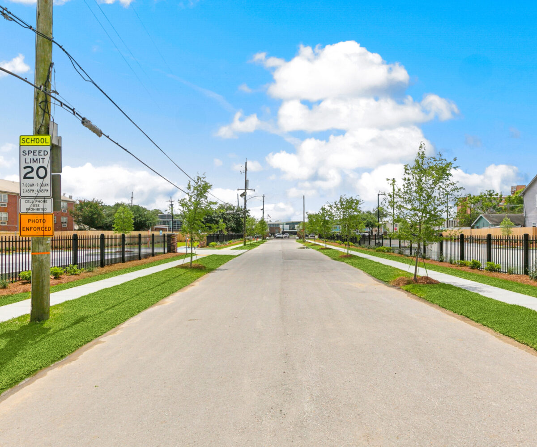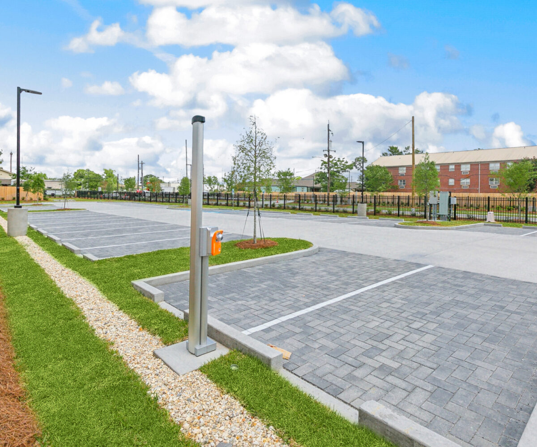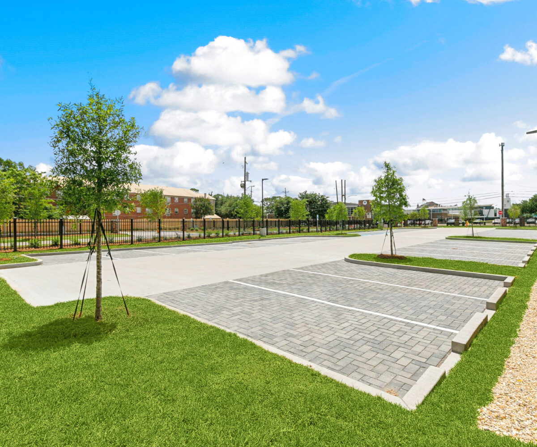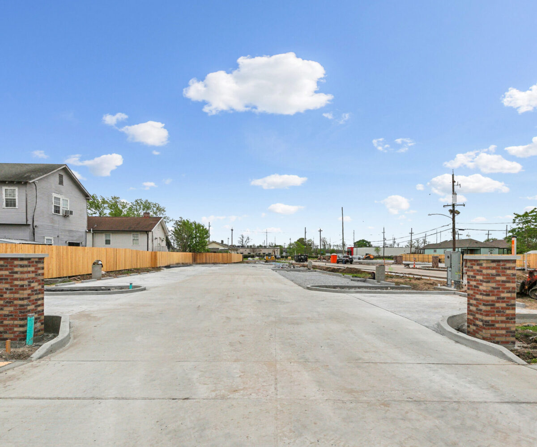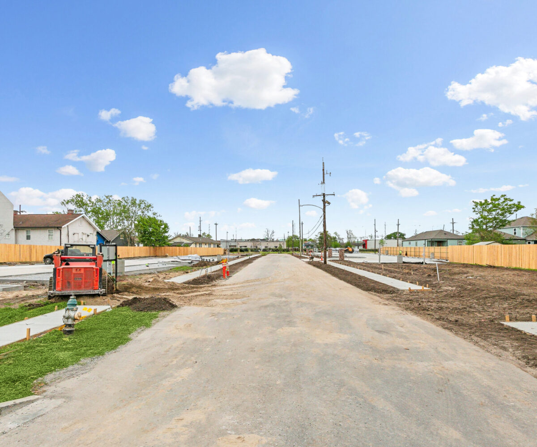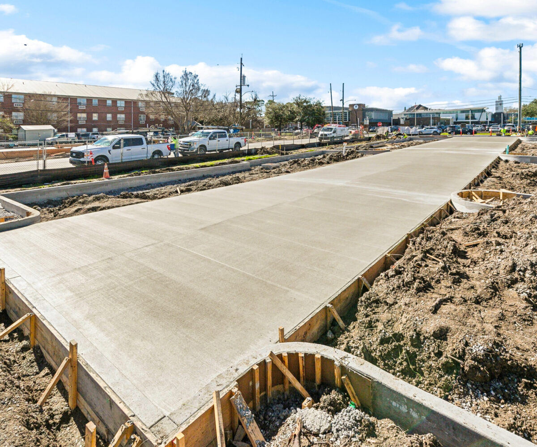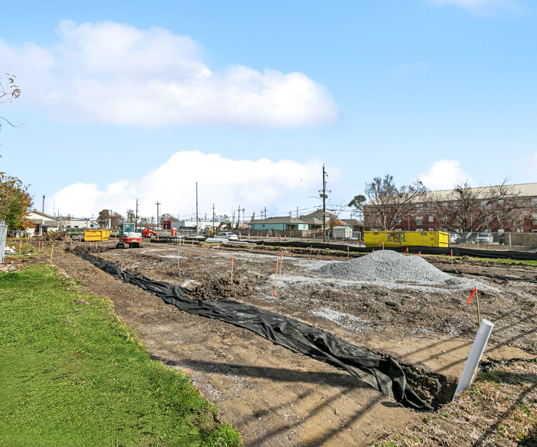RGGC is transformed two vacant lots on Lowerline and Pine streets into a secure, well-integrated parking facility for the faculty, staff and students at St. Mary’s Dominican High School. The project features concrete drive aprons with permeable paver parking spaces, directing stormwater into a newly installed underground drainage system. EV chargers were also been added to ensures these lots serve the school’s evolving needs. Security and aesthetics are seamlessly combined with a mix of wood and ornamental aluminum fencing, decorative traffic gates, and carefully planned landscaping, including new trees, gardens, and retention ponds.
This project required careful coordination to navigate existing site conditions, ensuring proper grading and drainage while seamlessly integrating new construction with the surrounding street and sidewalk infrastructure. Zoning requirements, underground remnants from prior structures, and the challenges of New Orleans’ unpredictable weather added further complexity, requiring precise planning and execution.
