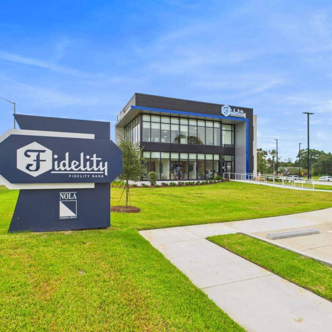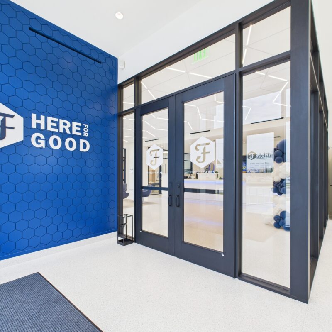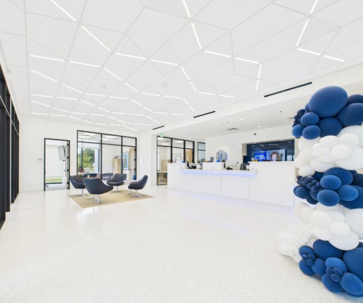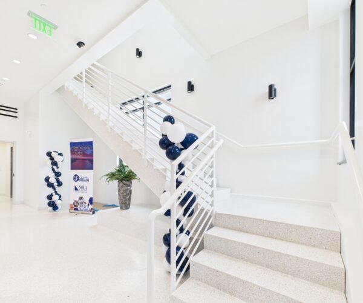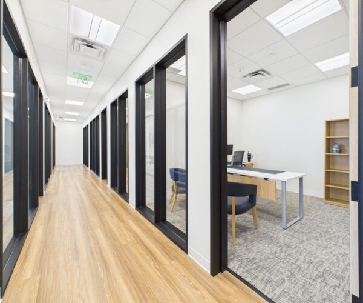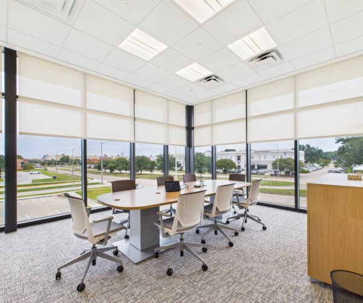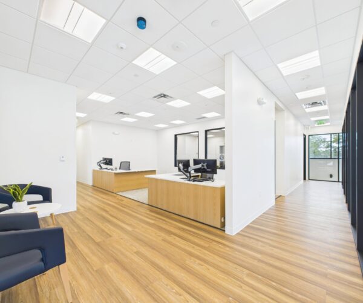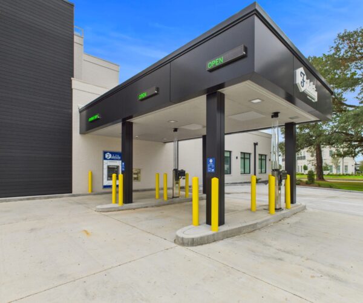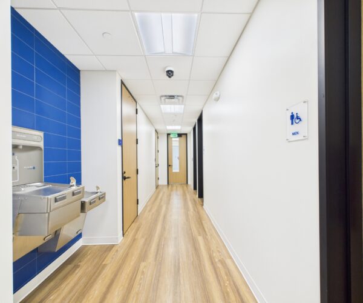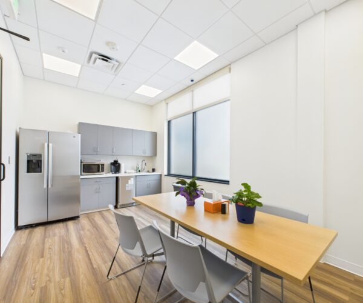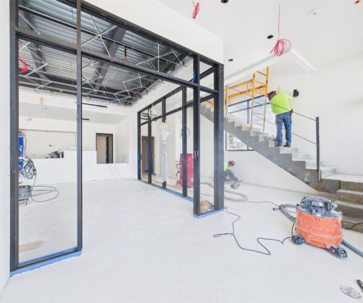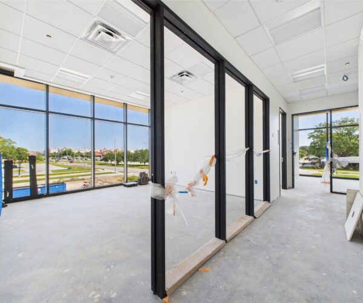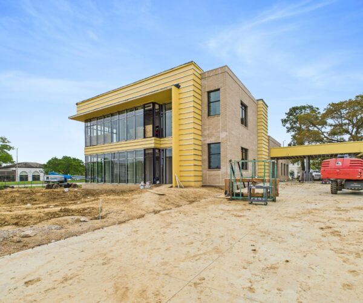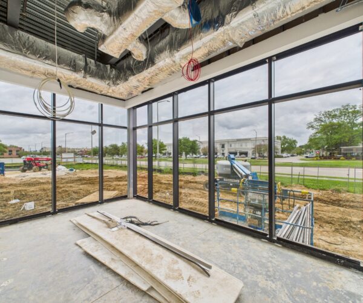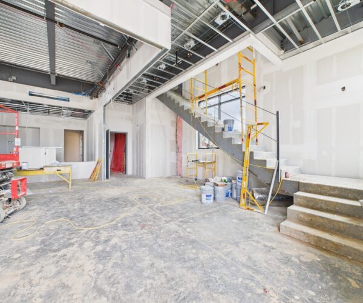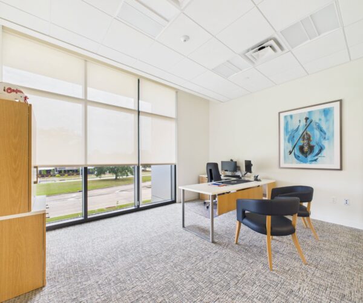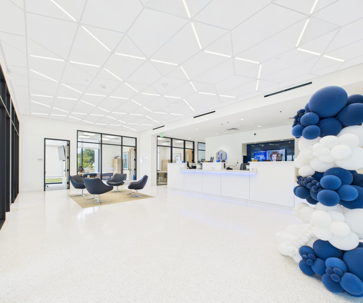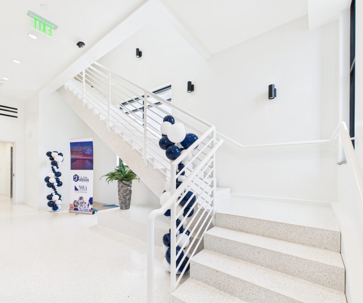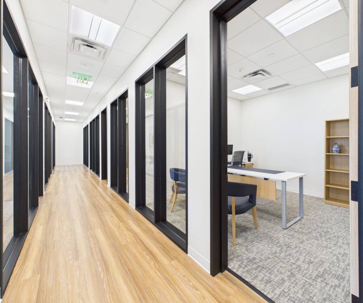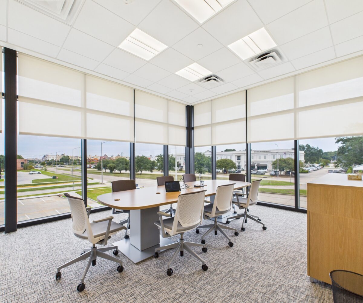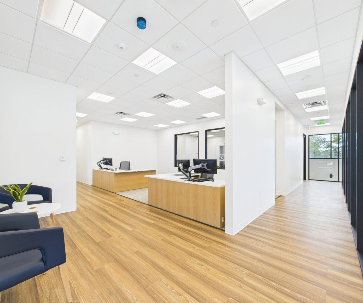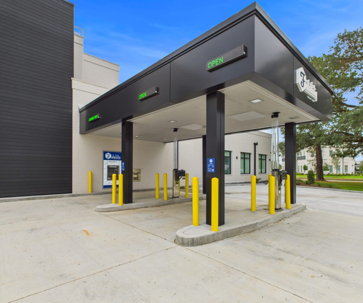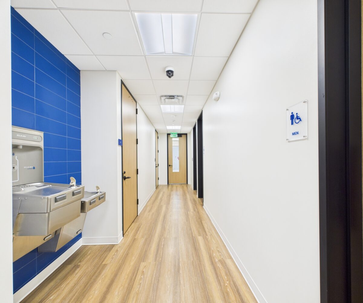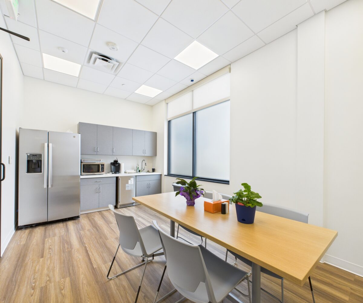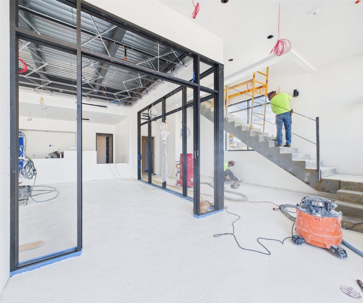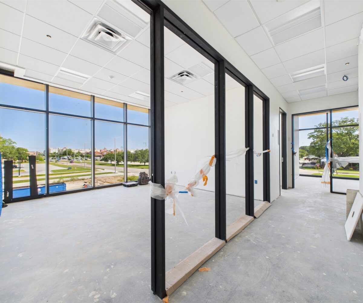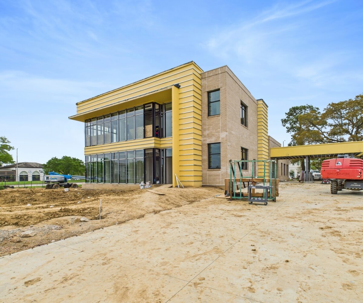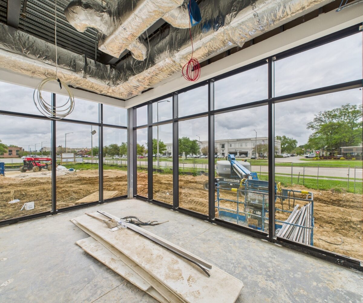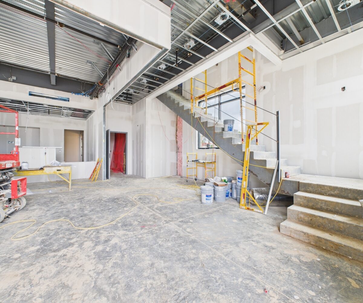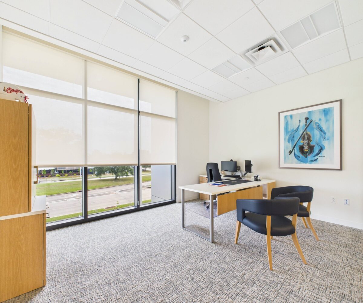RGGC constructed a new Fidelity Bank in Lafayette, delivering a modern two-story financial facility designed to support the growing needs of the community. The first floor was built to accommodate Fidelity Bank’s corporate offices and a teller area, and the second floor is NOLA Lending’s offices. The project included a structural steel frame with a brick façade including composite wood slate and metal wall panel accents. One exterior highlight is the curtain wall system that wraps the 1st and 2nd floors of the building, starting at the entry and continuing down the Camellia Blvd side. A storefront entry was incorporated into the design, and the drive-thru was wrapped in matching metal wall panels for a consistent exterior finish. Inside, the building features several unique elements, including a hexagonal feature wall in the entry area and a grid design in the lobby ceiling with integrated LED lighting. A blue back-painted glass wall highlights the teller area, and poured terrazzo flooring was installed throughout the entry, lobby, and along the main stairs. Both the first and second floors include corner conference rooms with open views and natural light. During construction, RGGC took measures to protect the existing Live Oak trees on site and planted additional oaks and landscaping.
